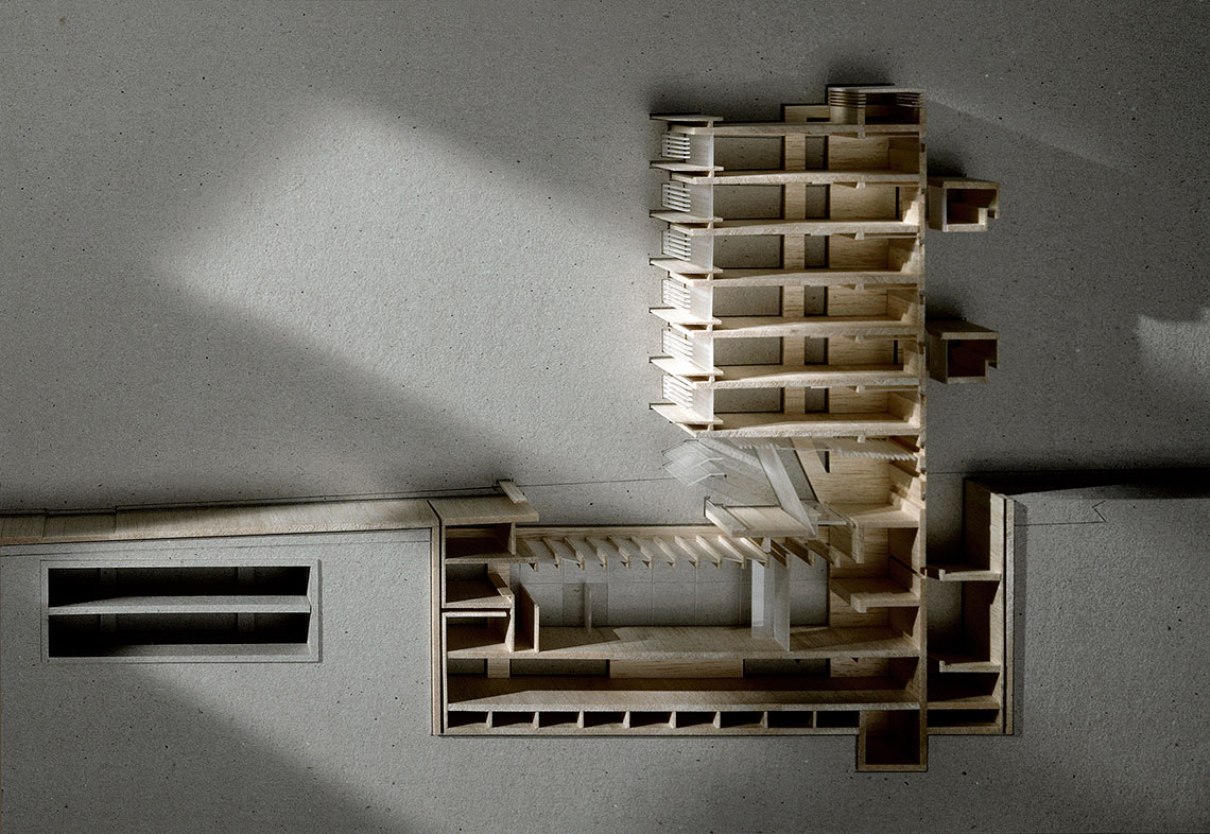
Office Building, 1992
Athens, Greece (Collab. Zoe Samourkas, Aris Zambikos)
The site for this building is on the main commercial axis connecting the center of Athens to its northern part. The office spaces are oriented towards the south and arranged in a linear manner, as the service core on the northern side supports the cantilevered floors.
The clear definition between service and serviced spaces is reinforced by the structural role of the core element. The offices have an open plan arrangement, while two externally suspended corridors on the northern side contribute to the functional flexibility of the respective levels.
An access road parallel to the building runs under the volume of the cantilevered floors, leading to the two main lobbies. A descending access connects the level of the two lobbies to the level of multiple uses, forming the base of the building.
The office building is integrated in the city by expressing its structural system, as the east and west elevations are perceived as cross sections.
Athens, Greece (Collab. Zoe Samourkas, Aris Zambikos)
The site for this building is on the main commercial axis connecting the center of Athens to its northern part. The office spaces are oriented towards the south and arranged in a linear manner, as the service core on the northern side supports the cantilevered floors.
The clear definition between service and serviced spaces is reinforced by the structural role of the core element. The offices have an open plan arrangement, while two externally suspended corridors on the northern side contribute to the functional flexibility of the respective levels.
An access road parallel to the building runs under the volume of the cantilevered floors, leading to the two main lobbies. A descending access connects the level of the two lobbies to the level of multiple uses, forming the base of the building.
The office building is integrated in the city by expressing its structural system, as the east and west elevations are perceived as cross sections.
