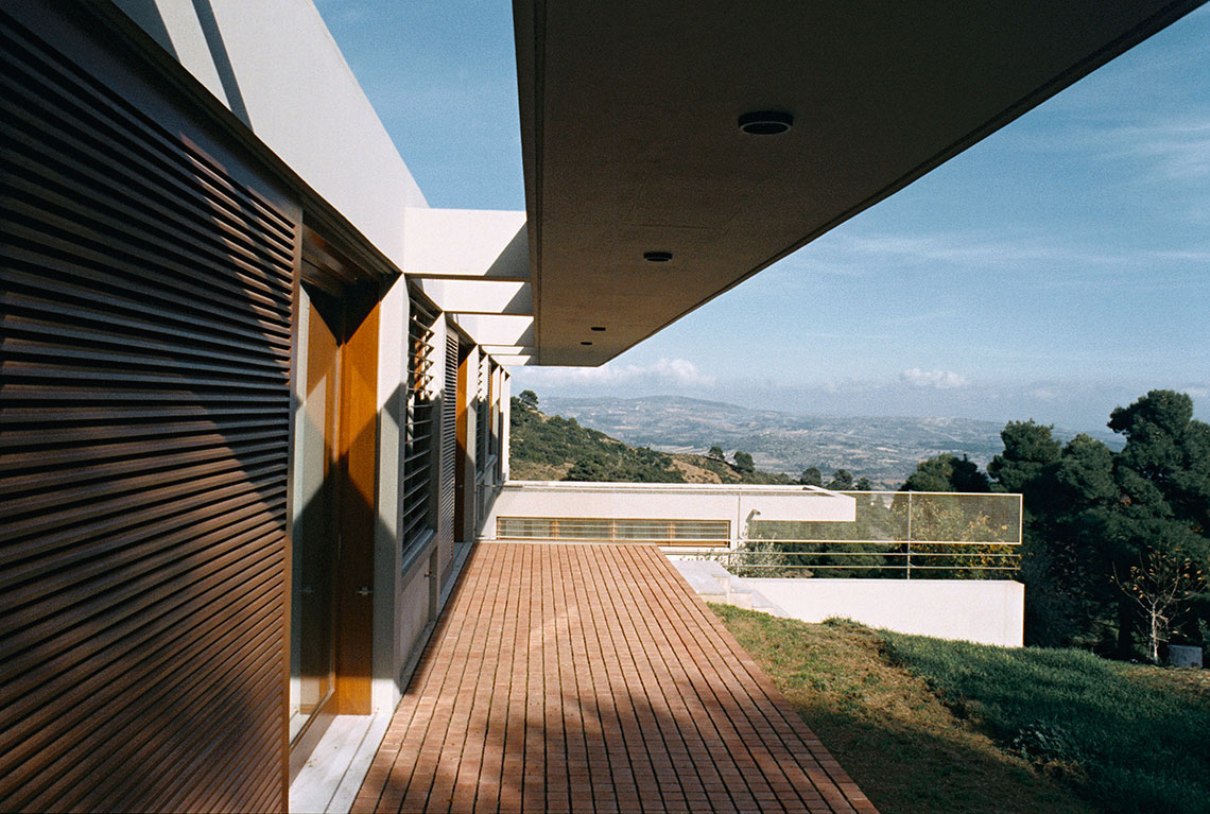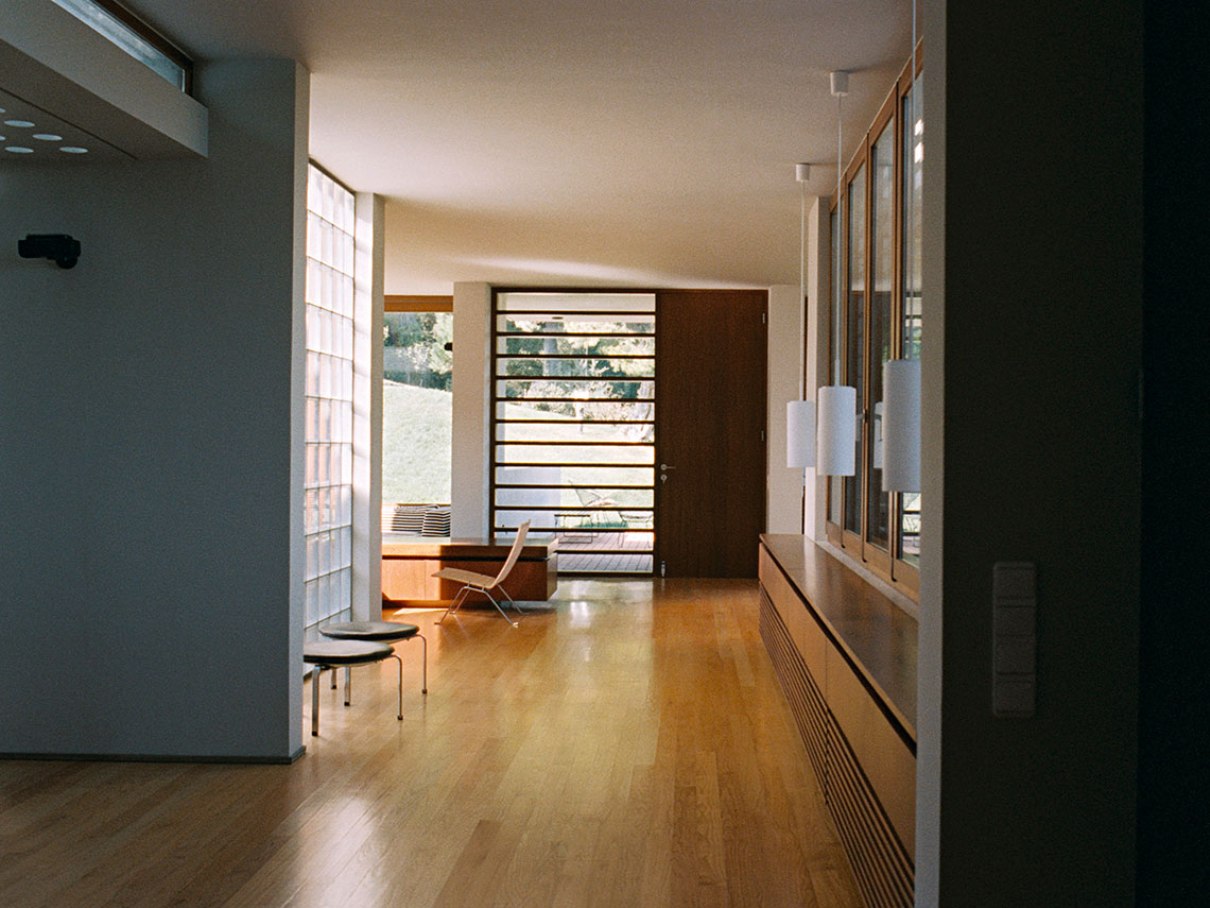
House at Kiourka, 1995
Attica, Greece
The site for this house is located 35km north of Athens on a steep slope with a view towards Marathon Lake in the distance, descending 60 metres from the entry point to the forest below. The house is set midway downhill to take advantage of a specific horizon line.
The two axes of the house are set at right angles, one following the contour lines of the site, the other cutting into them and projecting on the other end towards the landscape.
Resulting from the desire for a southeast orientation to all main spaces, the elevated bedroom wing is set perpendicularly to the slope having two of the bedrooms in direct relation to the land. The living room volume is set at a distance and parallel to the bedroom wing, to allow for similar orientation. All living spaces on ground level open to three or even four sides towards different views of the nearby forest and the lake, while providing for a variety of lighting conditions during the day.
The two axes can be crossed from one end to the other, constituting a covered crossing path that connects all four sides of the surrounding land. The main courtyard between the living and dining rooms functions as an open-air room. The height difference between the main courtyard and the natural ground defines an edge to this external space, since it is set on the base of the building formed towards the direction of the slope.
Attica, Greece
The site for this house is located 35km north of Athens on a steep slope with a view towards Marathon Lake in the distance, descending 60 metres from the entry point to the forest below. The house is set midway downhill to take advantage of a specific horizon line.
The two axes of the house are set at right angles, one following the contour lines of the site, the other cutting into them and projecting on the other end towards the landscape.
Resulting from the desire for a southeast orientation to all main spaces, the elevated bedroom wing is set perpendicularly to the slope having two of the bedrooms in direct relation to the land. The living room volume is set at a distance and parallel to the bedroom wing, to allow for similar orientation. All living spaces on ground level open to three or even four sides towards different views of the nearby forest and the lake, while providing for a variety of lighting conditions during the day.
The two axes can be crossed from one end to the other, constituting a covered crossing path that connects all four sides of the surrounding land. The main courtyard between the living and dining rooms functions as an open-air room. The height difference between the main courtyard and the natural ground defines an edge to this external space, since it is set on the base of the building formed towards the direction of the slope.







